Hire a unique space
Wiltshire Music Centre is a unique and contemporary 300 seated concert hall in Bradford on Avon. We have a first class auditorium and multiple breakout spaces for a conference or meeting. Our experienced team can deliver catering, technical and management support.
Previous events here include BBC Radio 4’s Any Questions, Celebrating Age CPD Conference, TEDx Bradford on Avon, IF Opera AGM and Goughs Solicitors staff training day.
The Auditorium
An adapatable space to fit your event's needs. Please see our technical specification for further details.
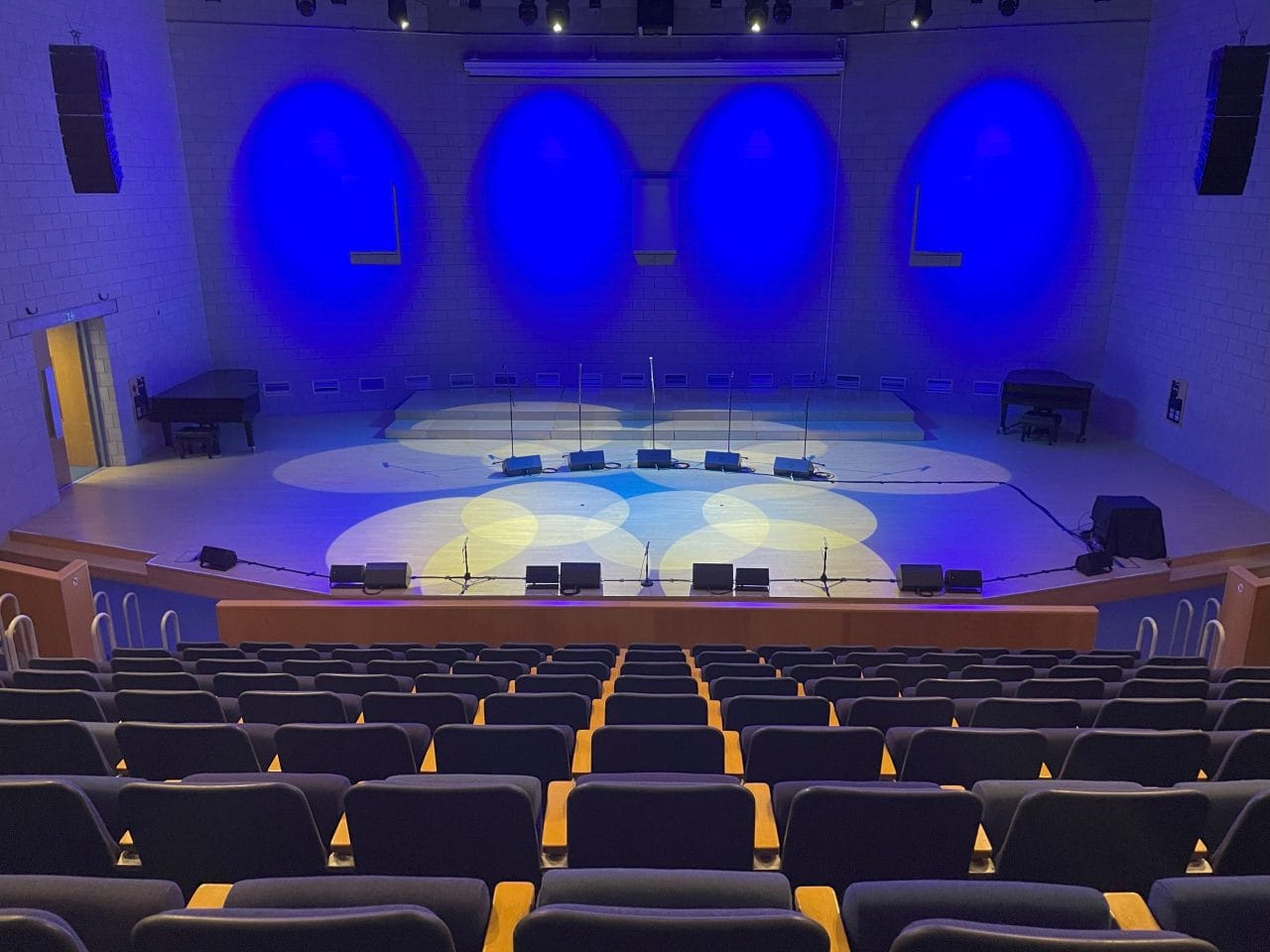
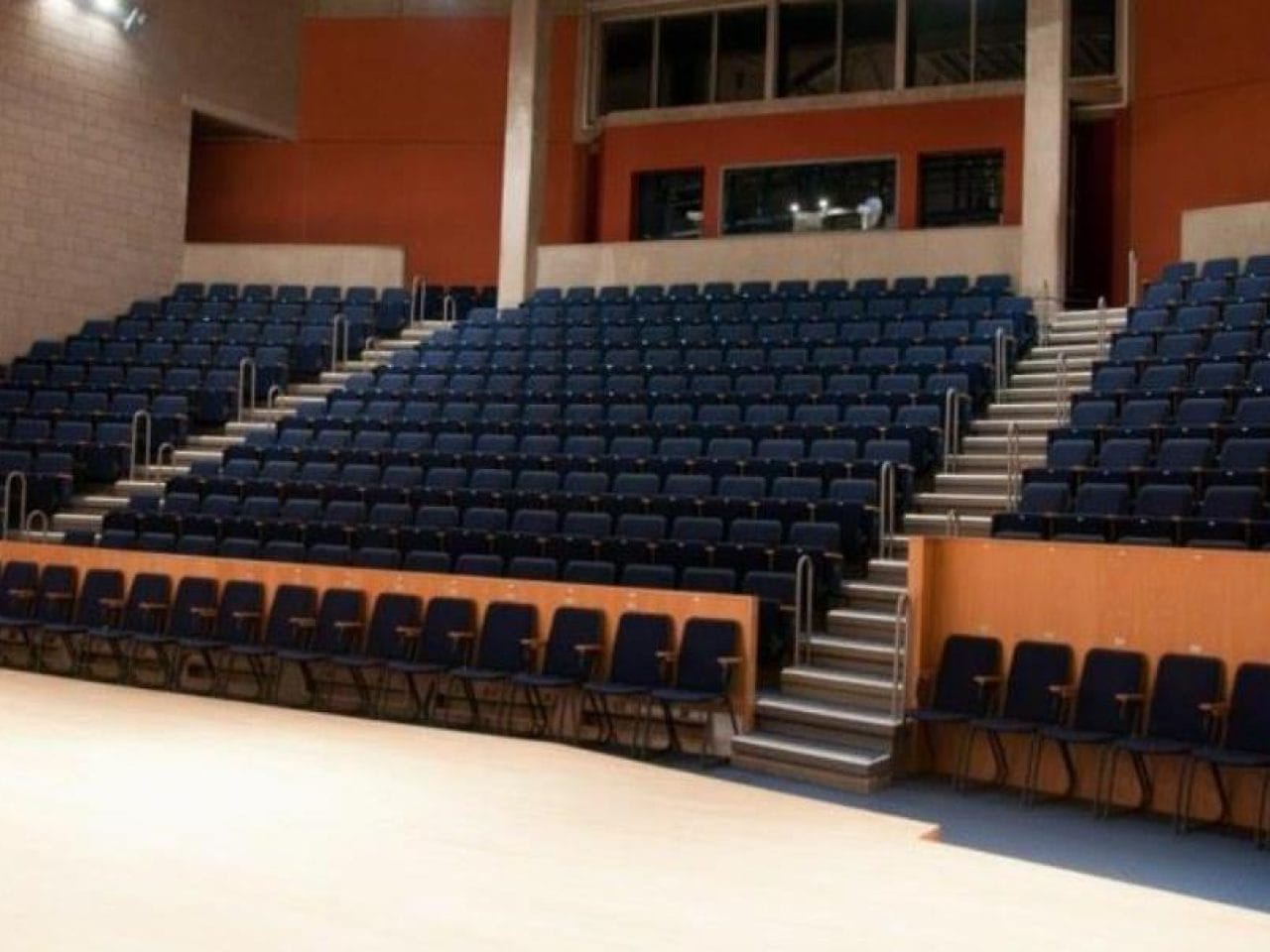
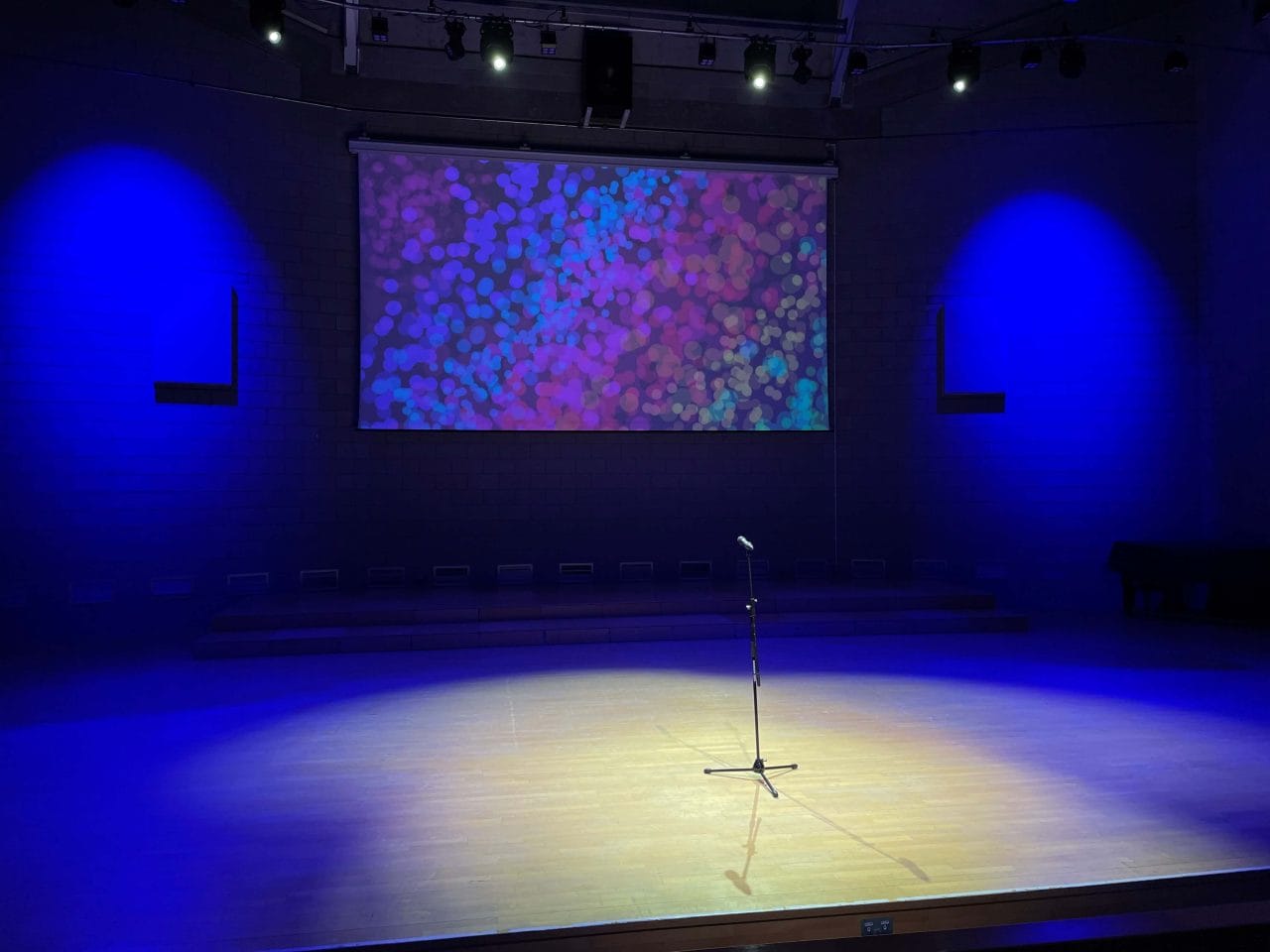
Henry Smart
The Henry Smart Room is a space for presentations, meetings or break out sessions. It contains a projector.
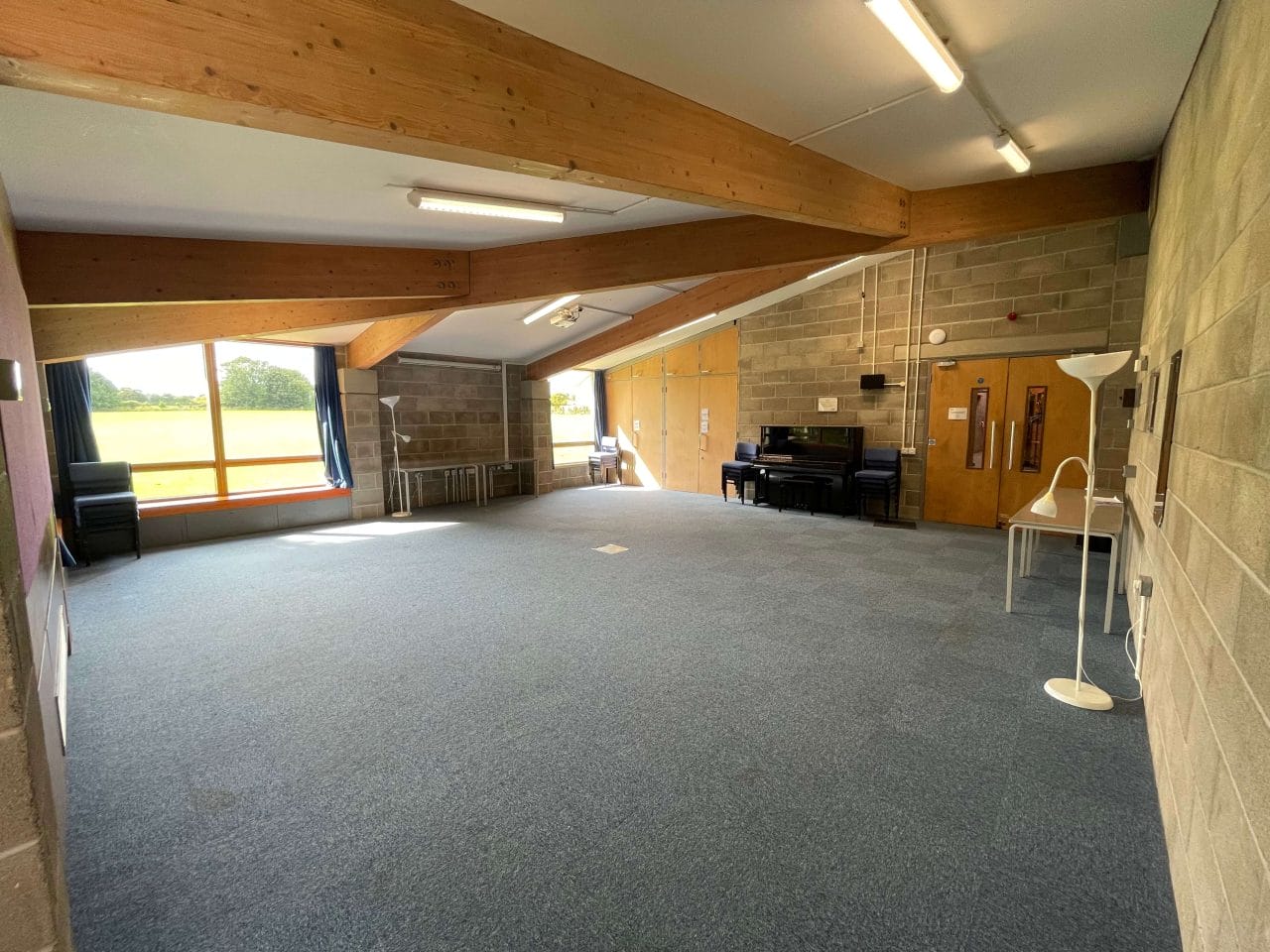
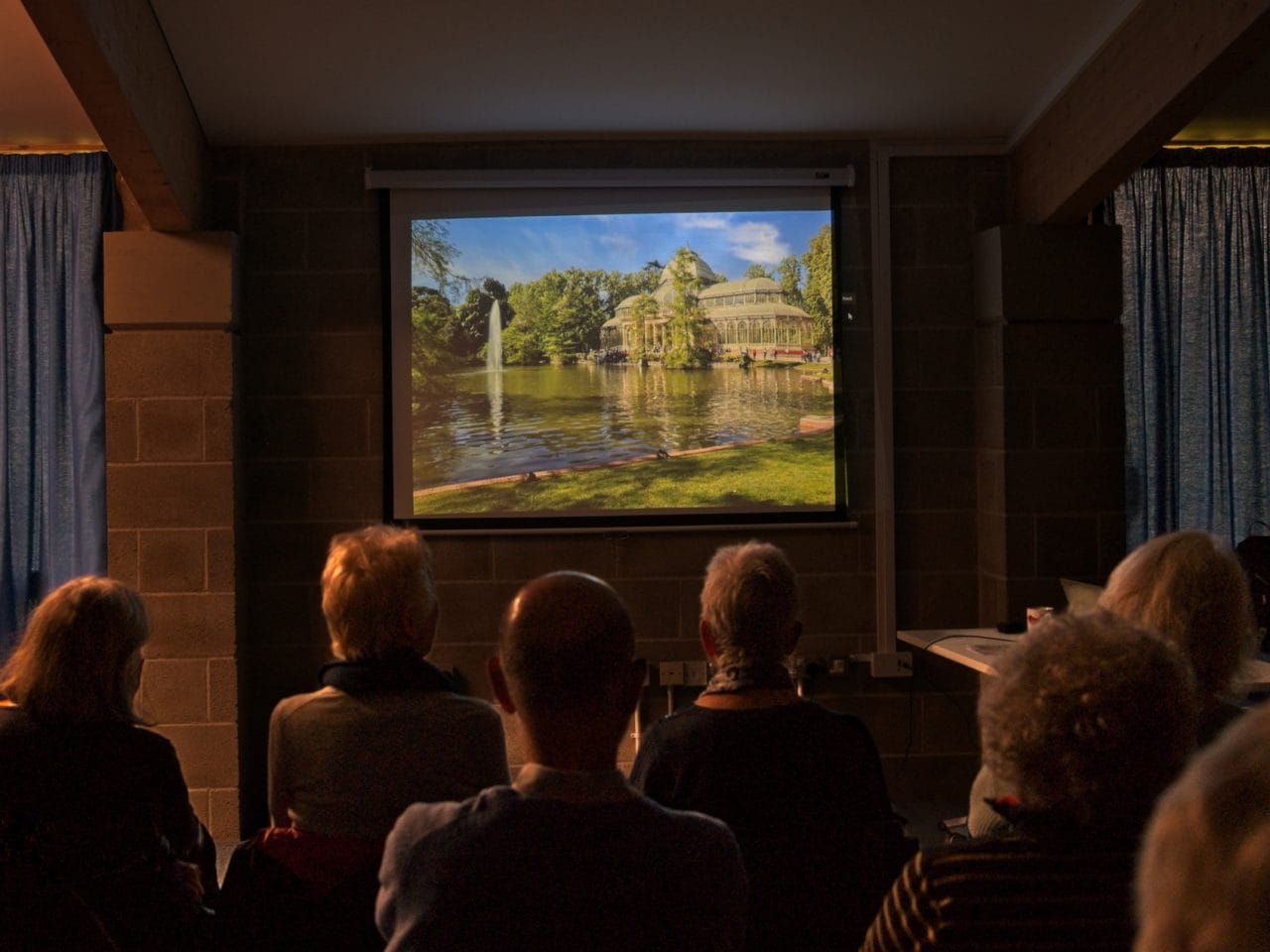
Nestle Room
The Nestle room is a multiuse space for presentations, meetings or break out groups. It contains a PA system and a projector.
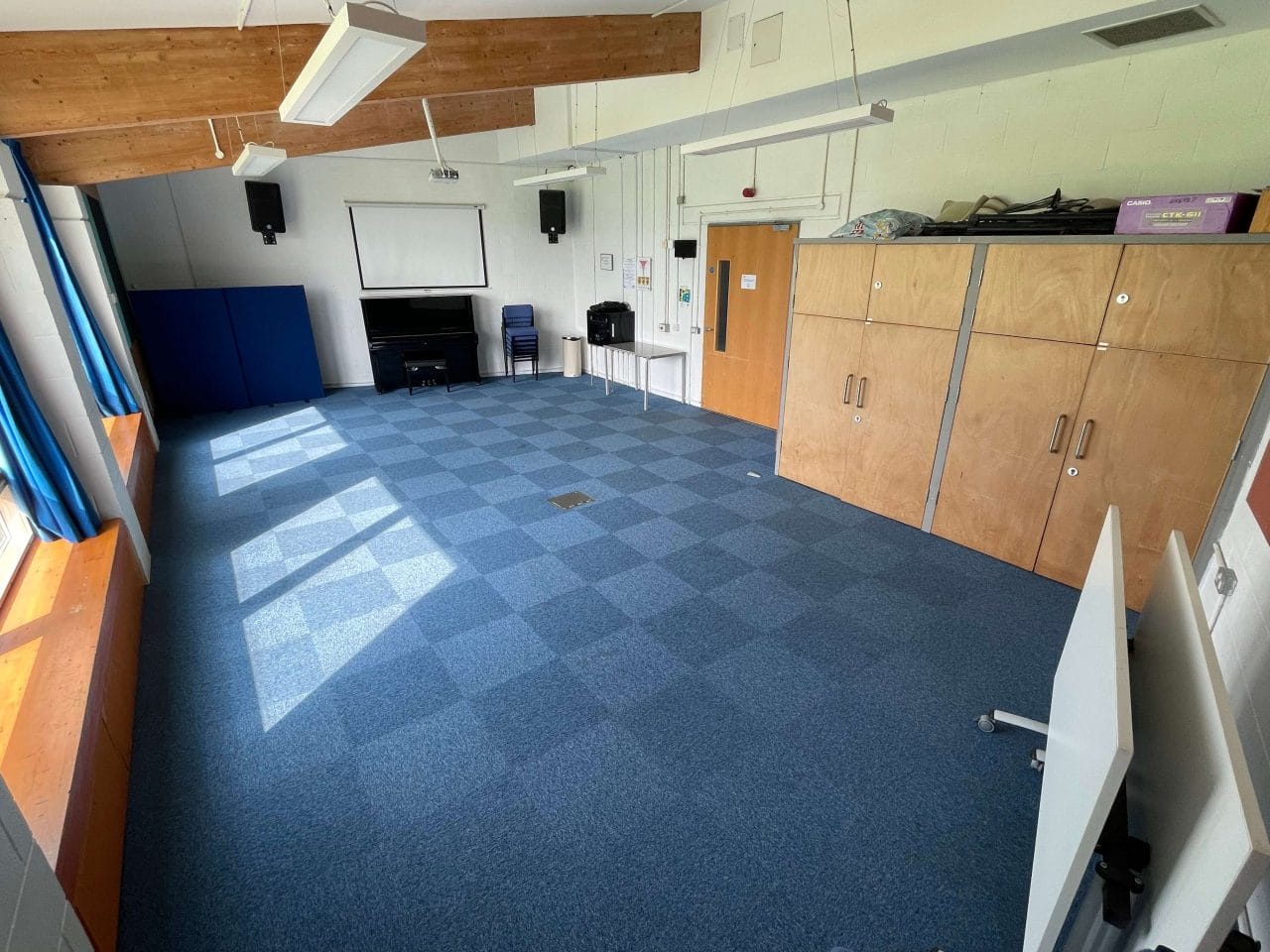
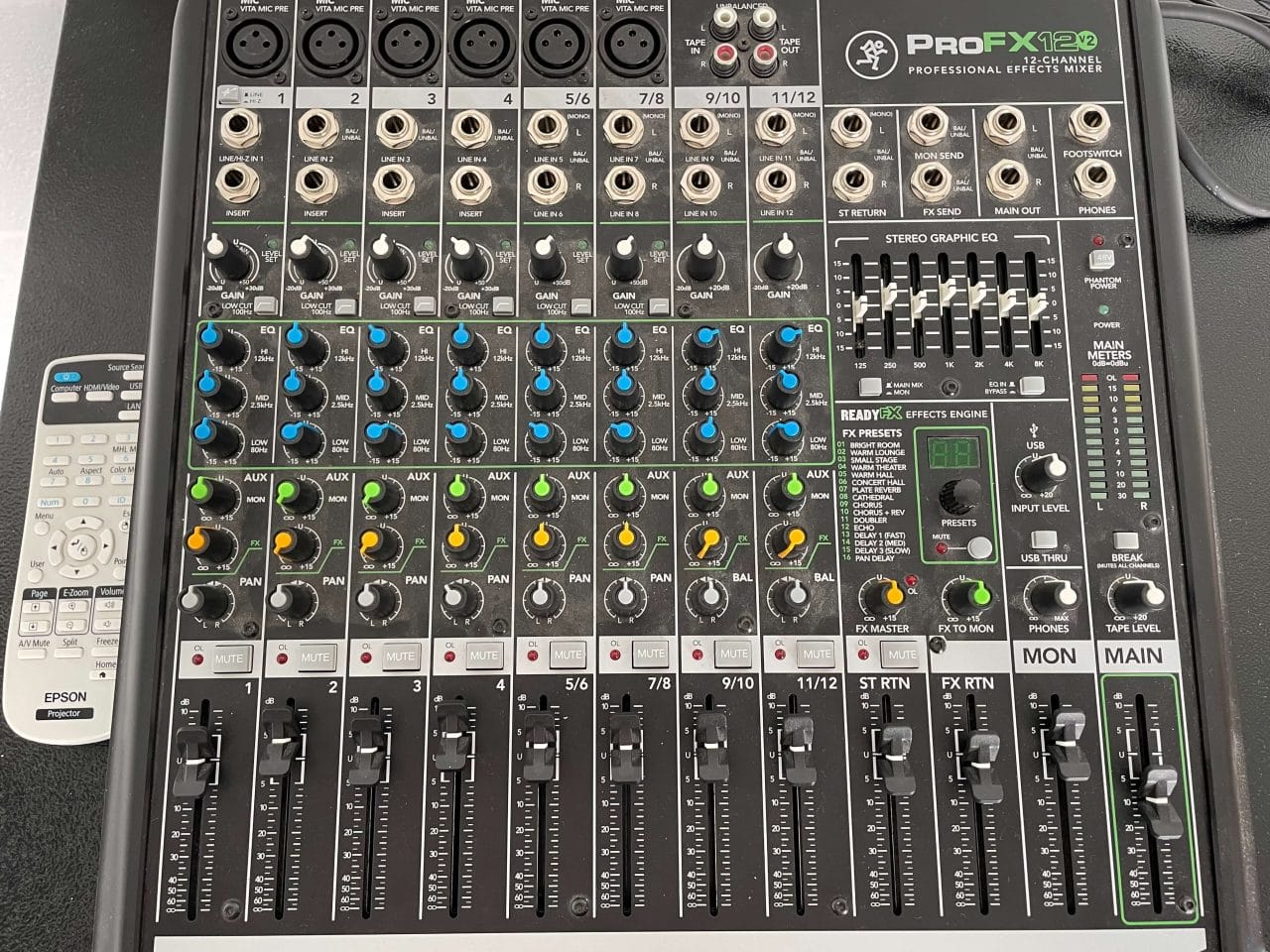
Studio
We have 4 studios available to hire. Suitable for a small meeting, breakout or working space.
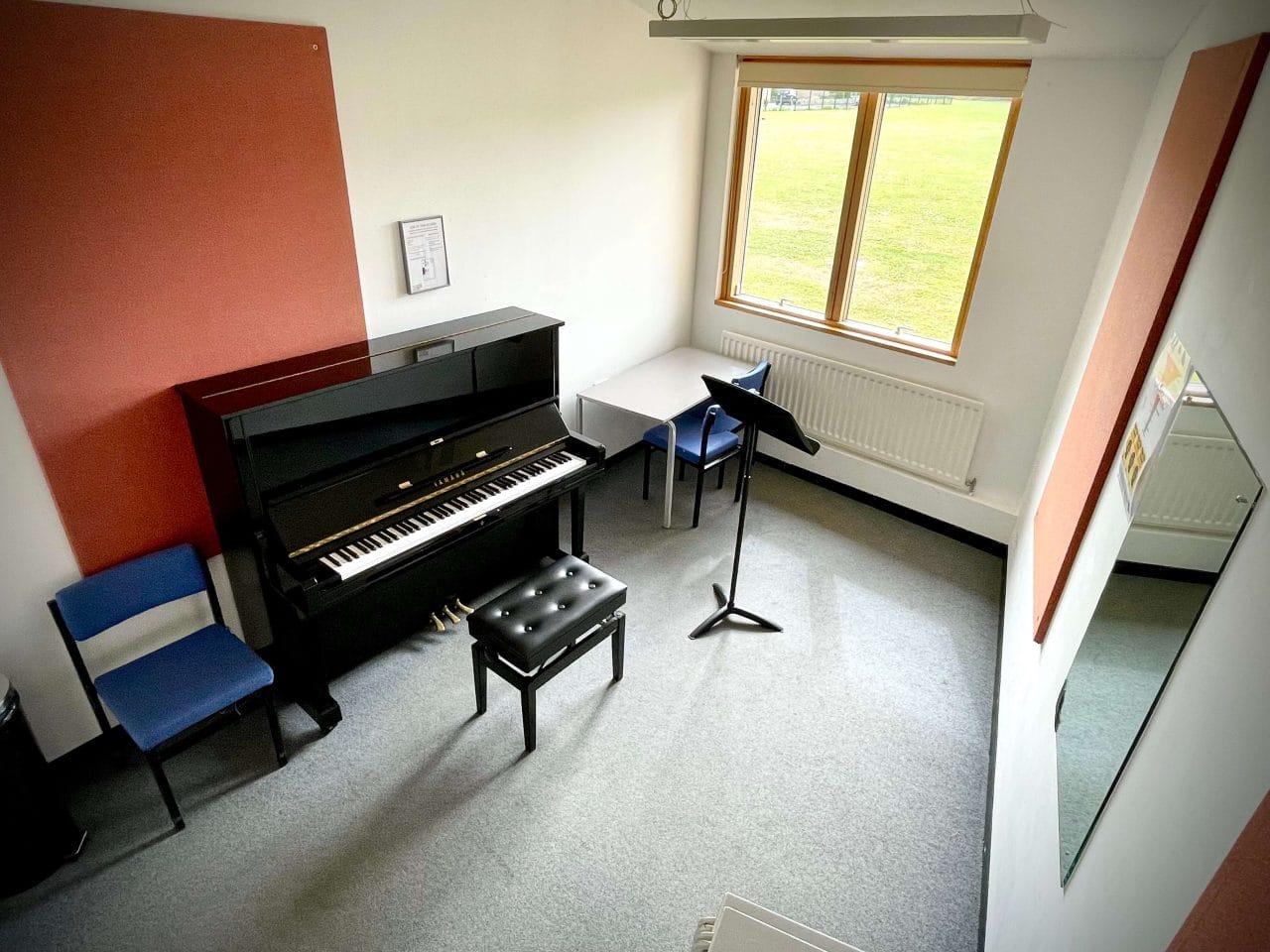
Foyer
Our foyer is the central hub of the centre. Light, airy with a fully stocked bar. It's a versitile area which can host happenings or compliment larger events.
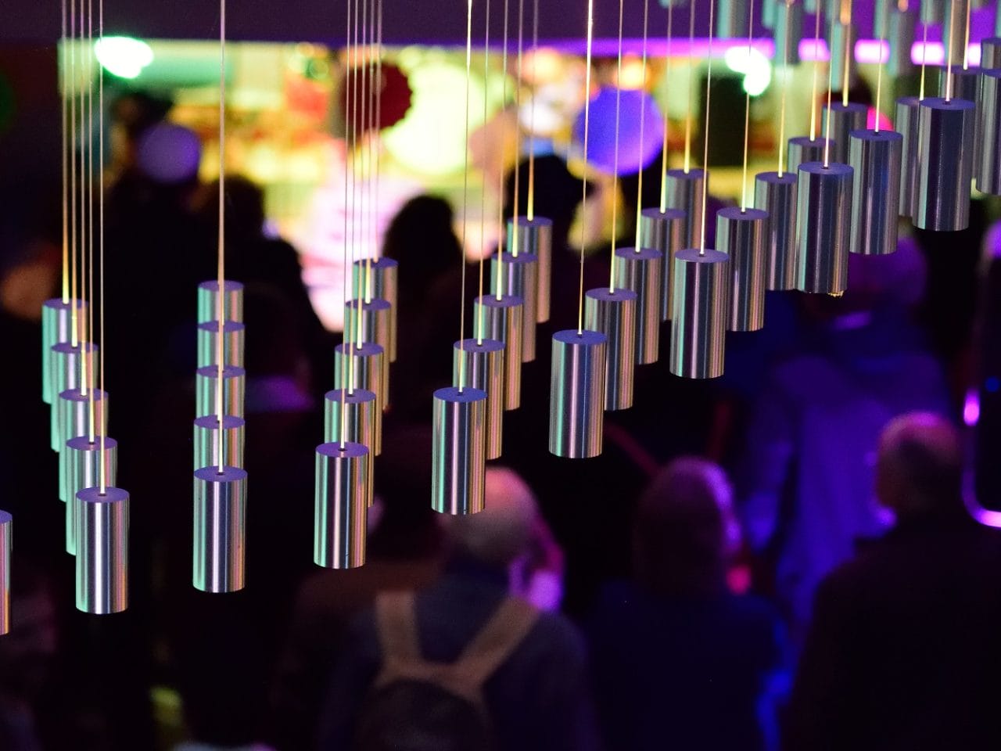
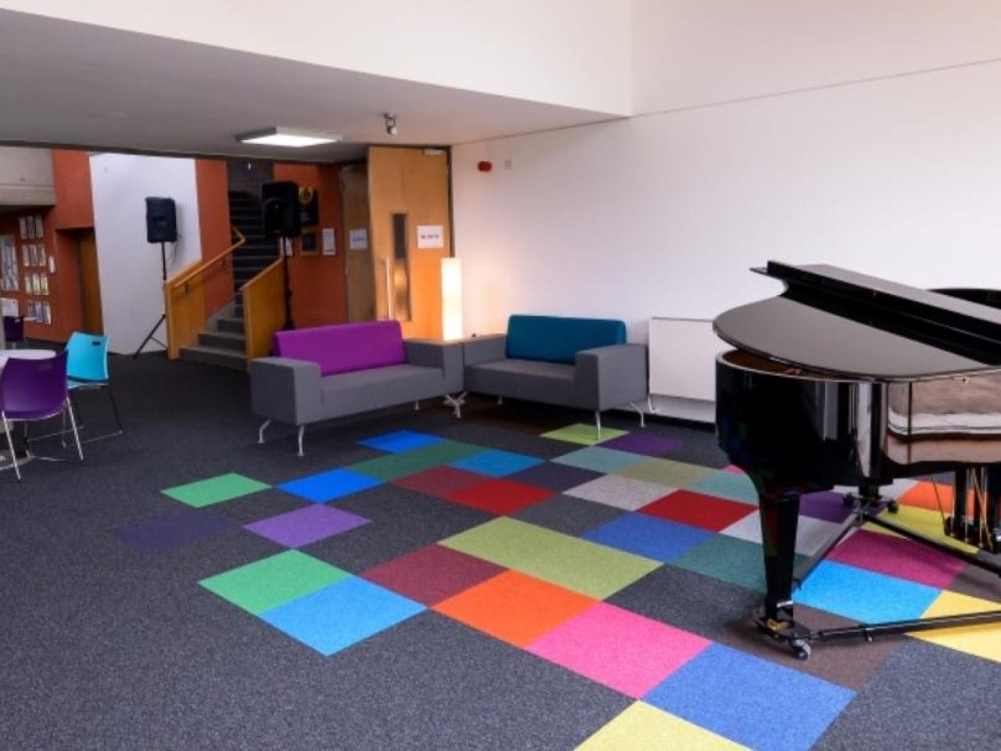
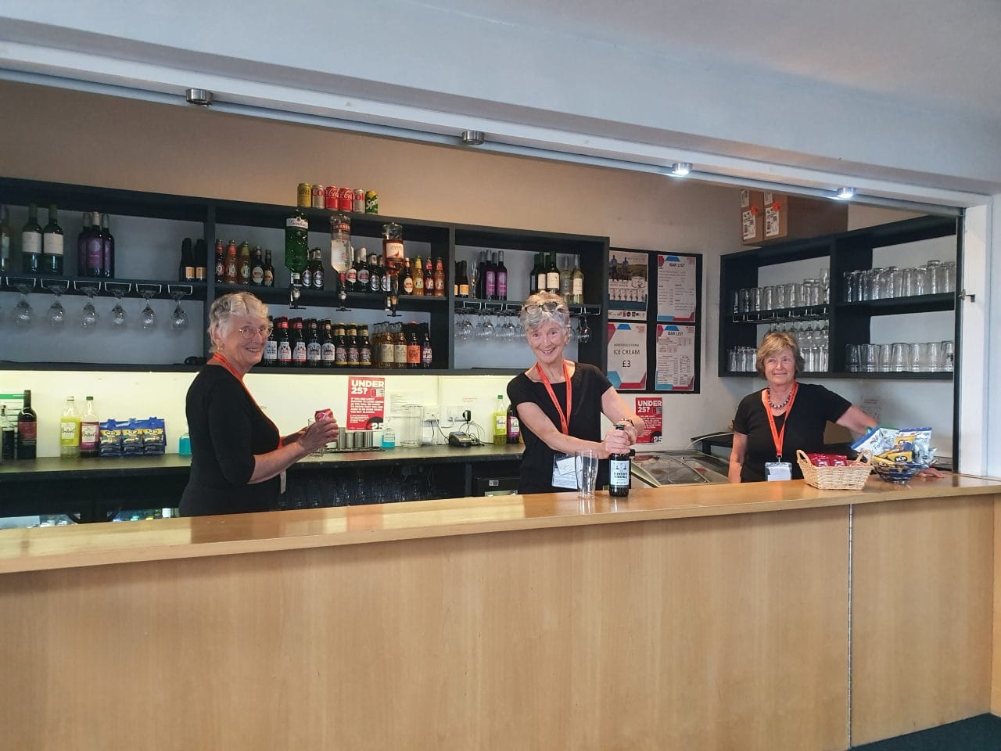
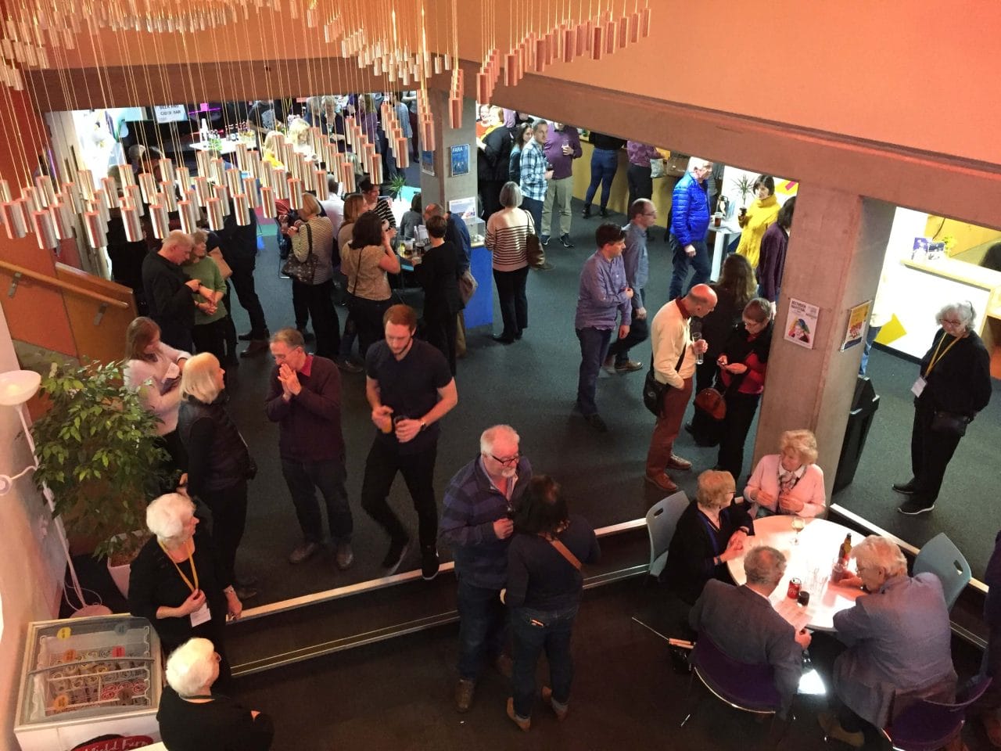
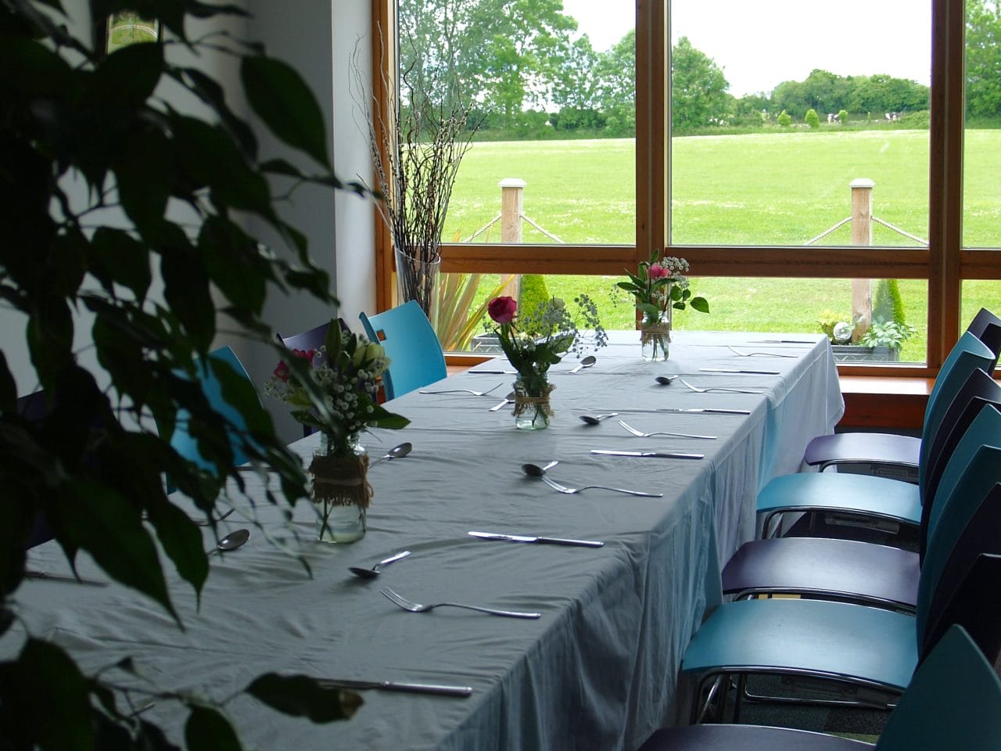
TR1
Used as a classroom during the week but quickly becomes a large, versatile space; designed to replicate the same area as the auditorium stage.
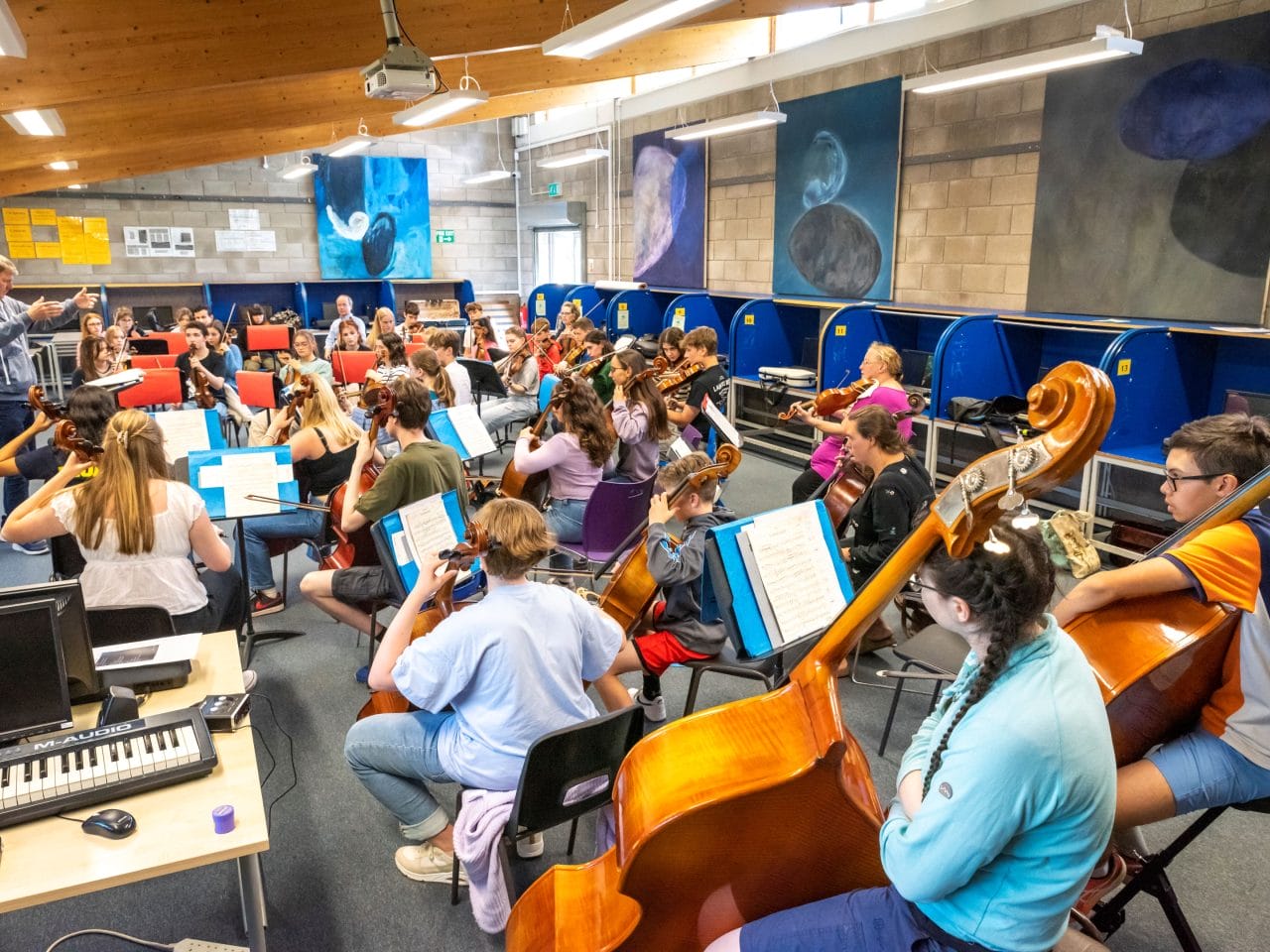
TR2
Used as a classroom during the week but quickly becomes a large, versatile space located next to our Foyer
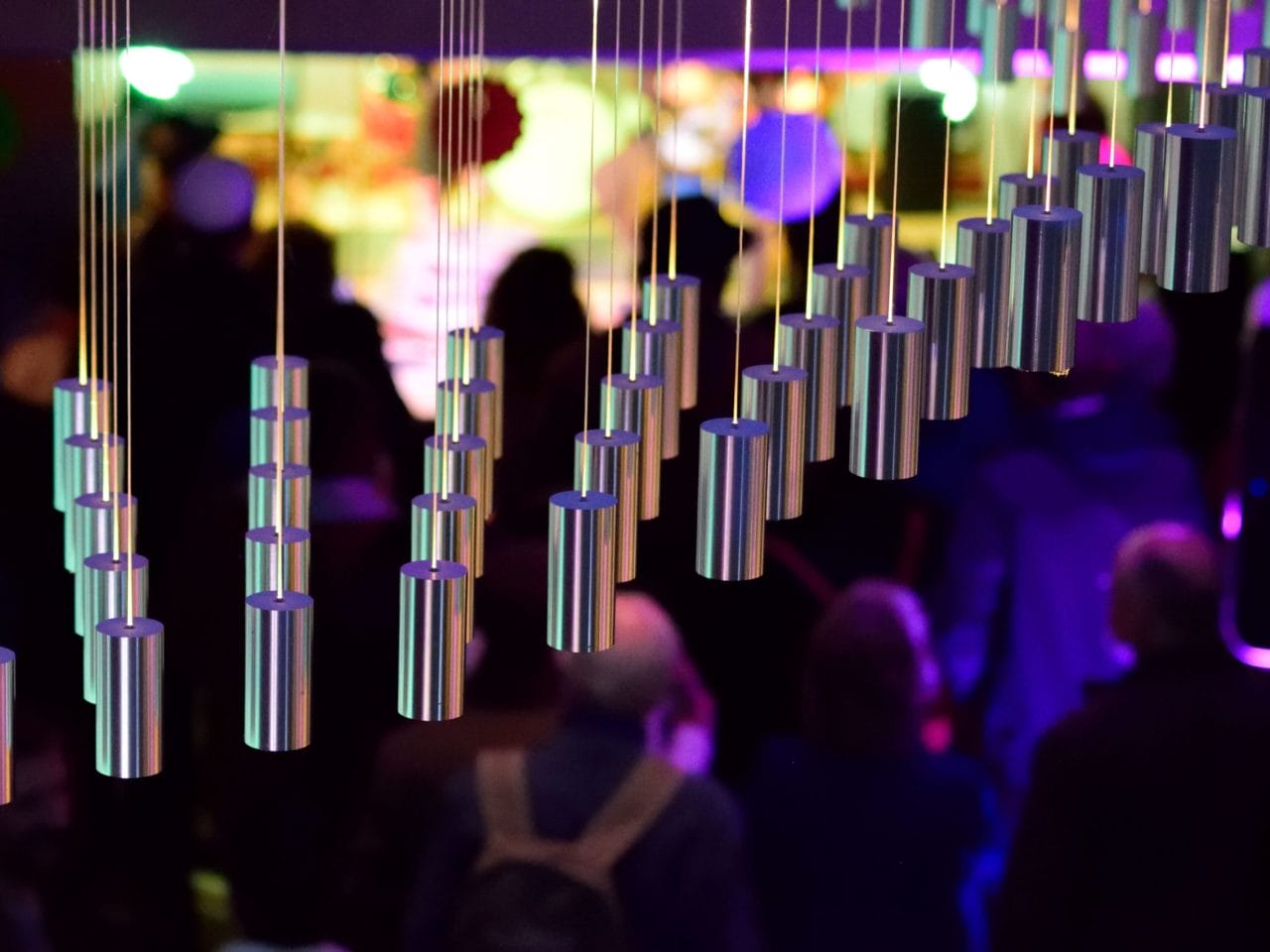
Mezzanine
A lovely, airy space with a balcony overlooking the Foyer and a fantastic view of our Bruce Munro light Sculpture 'Rhythm & Blues'. Ideal for gatherings of any sort. Only accessible by stairs.

What we can do for you
- Auditorium, foyer, cafe and break out spaces
- An experienced team to support your event
- Catering
- Free parking on-site
- Free WiFi
- Technical support
- Projection and cinema system
- Livestreaming
- Digital Assistive Listening system


